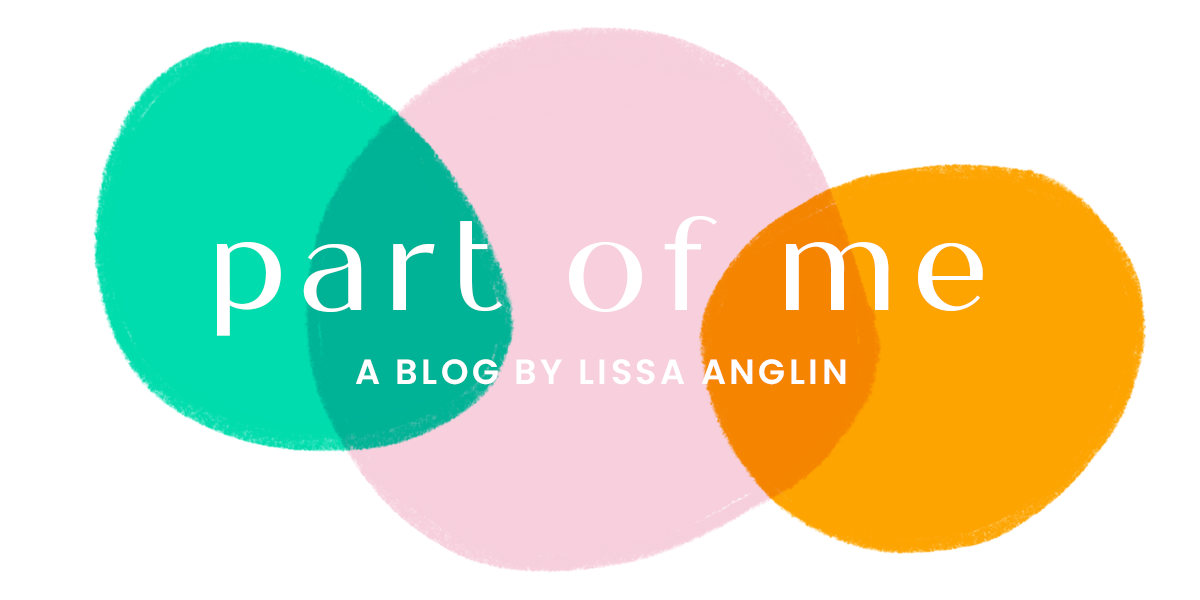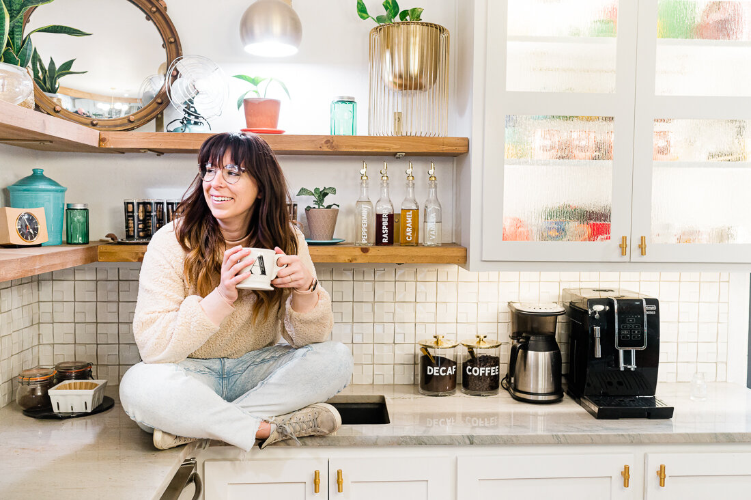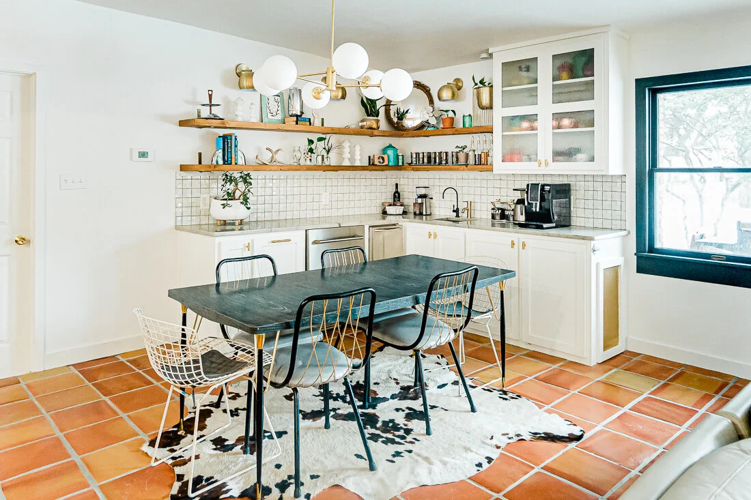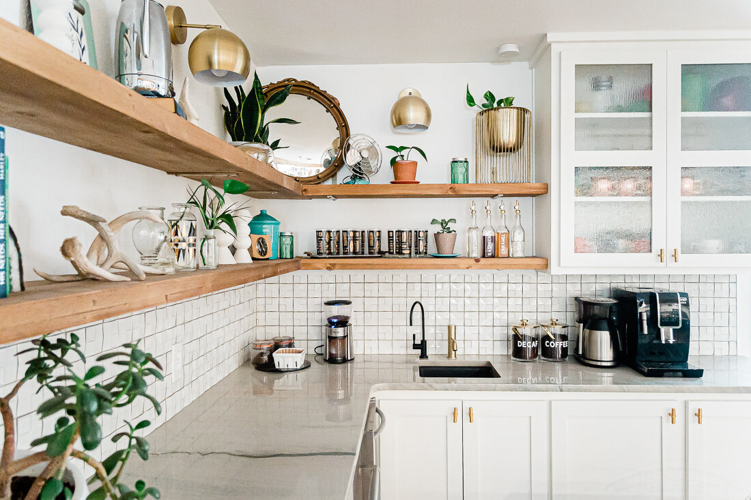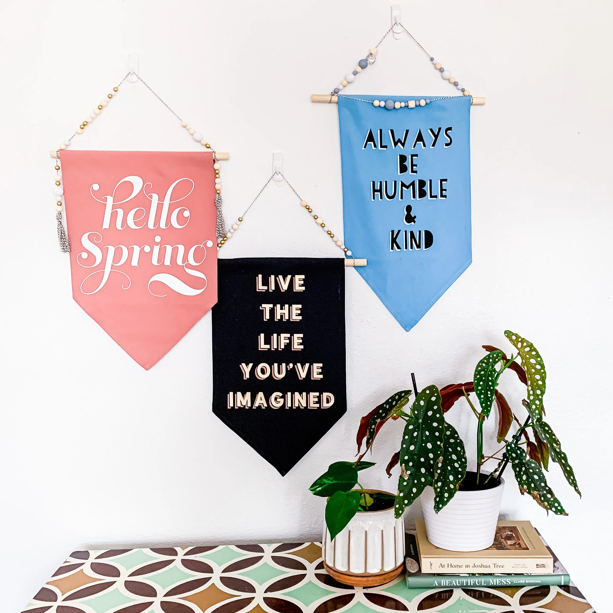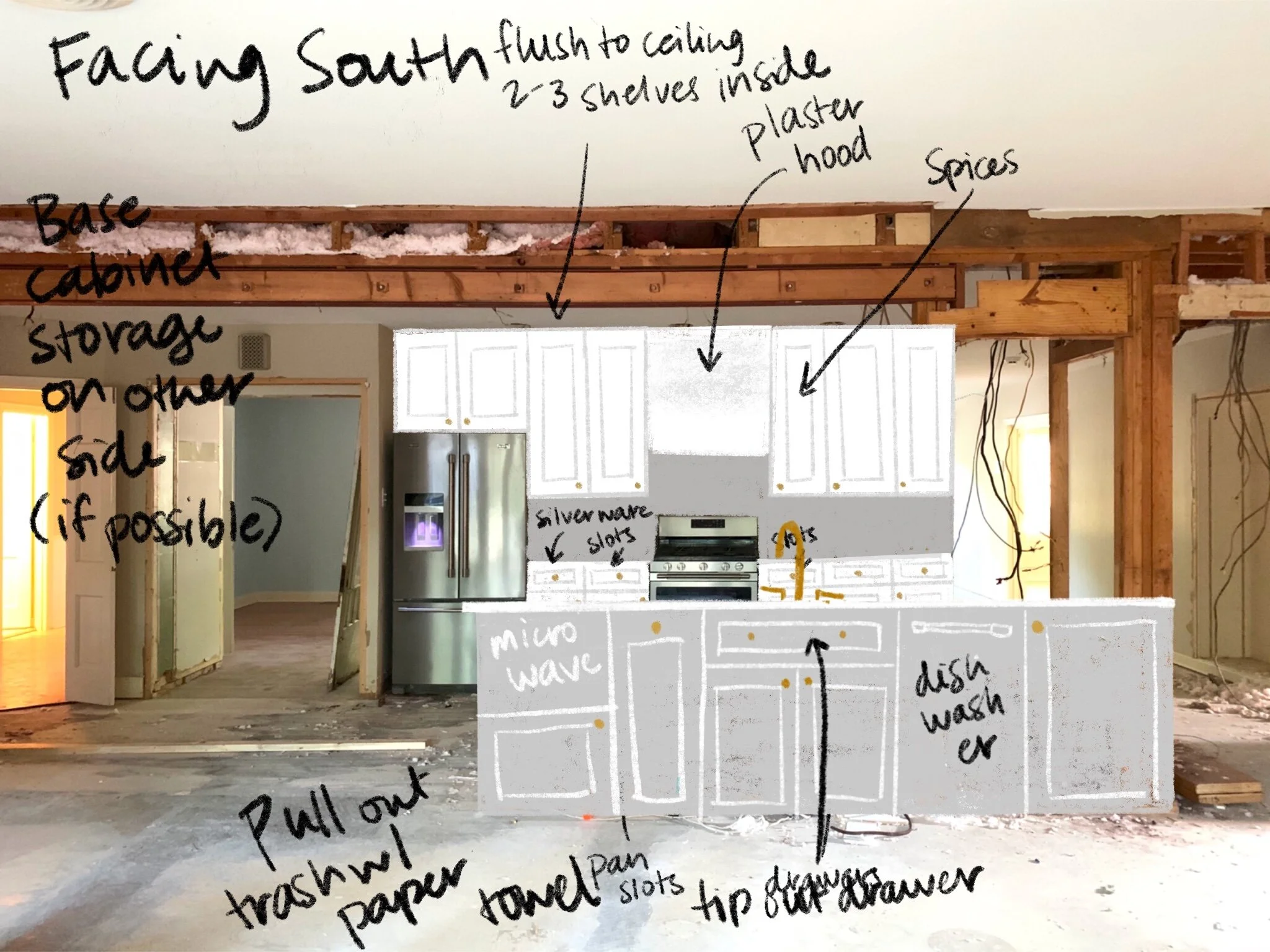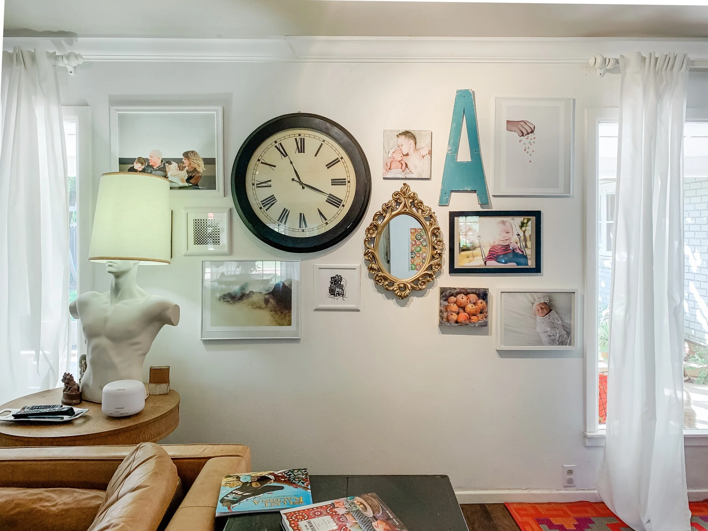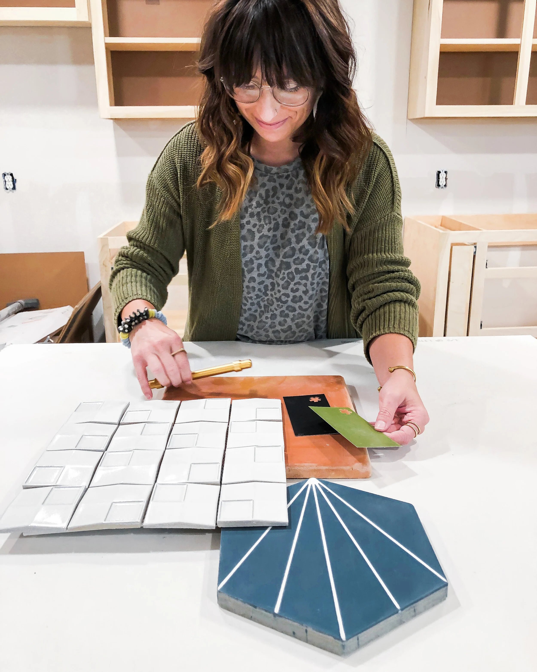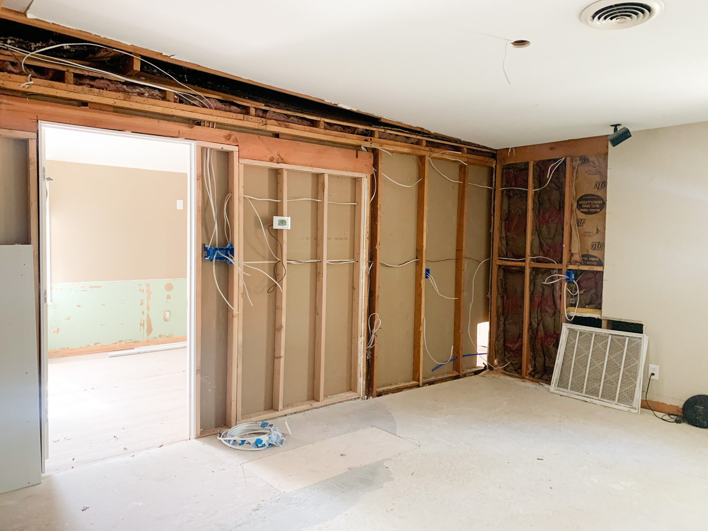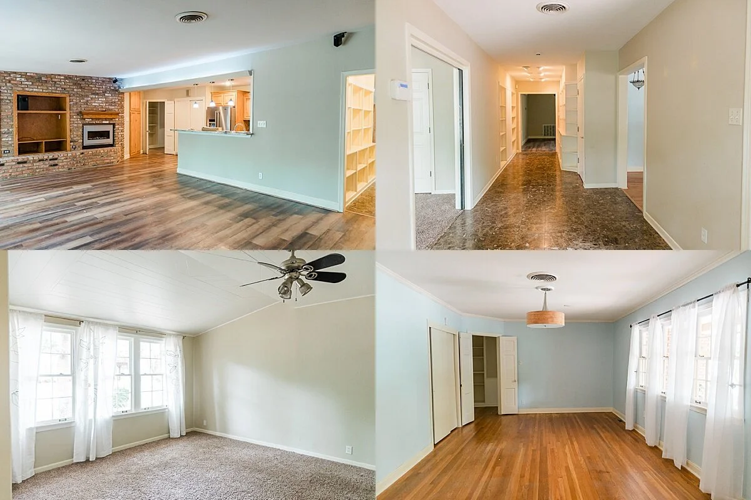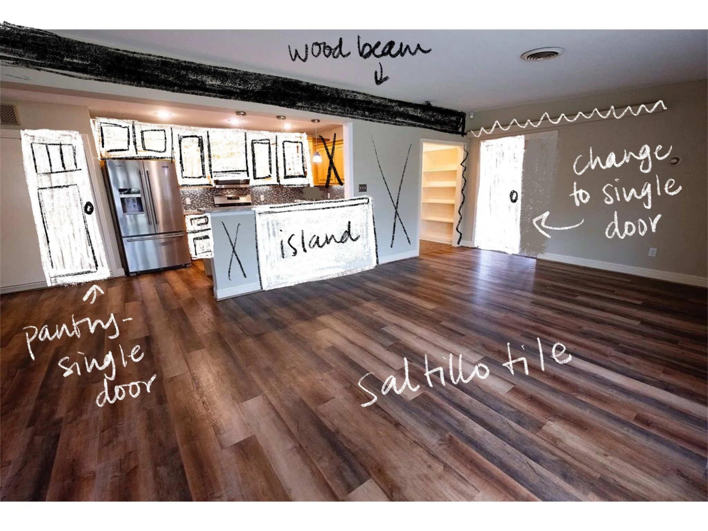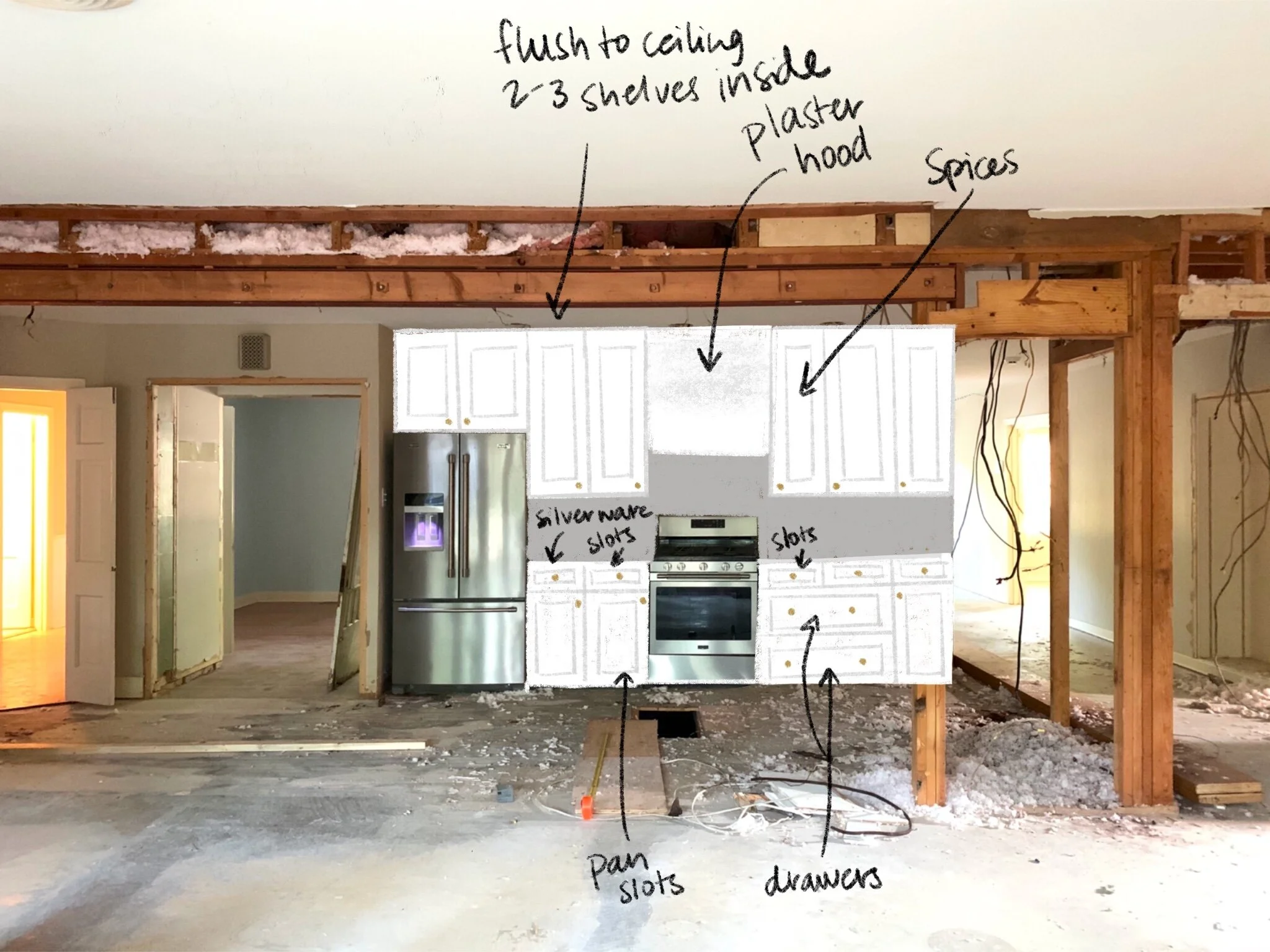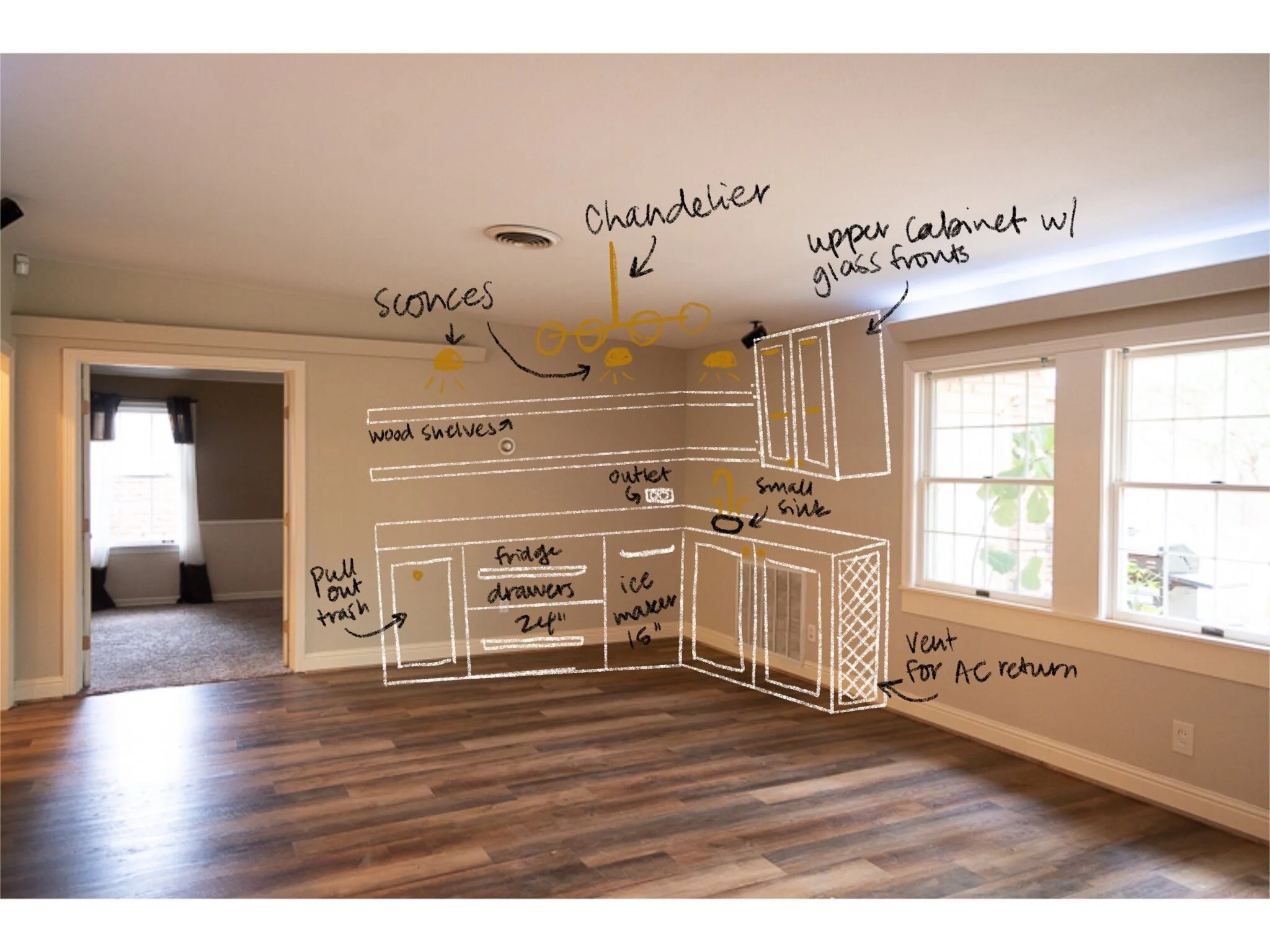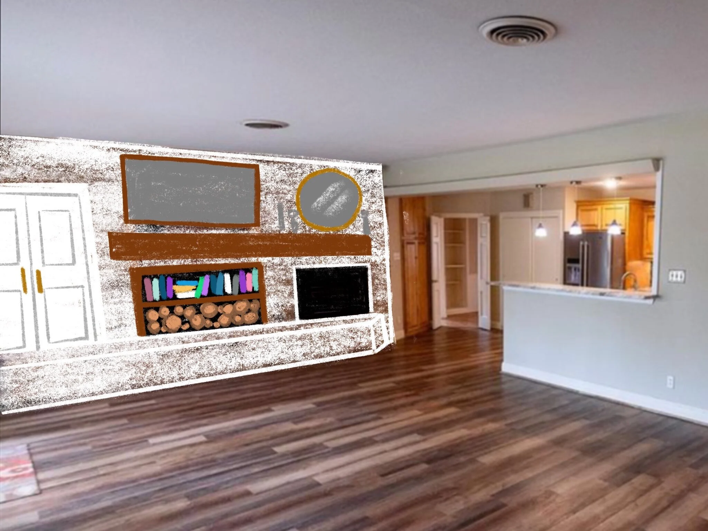So excited to finally share one of my favorite spots in our new home- the coffee bar! This space used to be a blank, open corner- and I knew immediately upon walking in the house that there needed to be something there to draw you in. Here’s the before:
Soooo much blah. There were several issues here we had to deal with:
The weirdo uplights that are along the walls above the doors and windows. We removed those ASAP.
The french doors (open in the above image) that led to the master bedroom. I have nothing against french doors, but I did not want them leading to my bedroom off the main living space- especially when my son has friends over (yikes!)- so we closed in this opening a bit and made it a regular door.
The thermostat had to be moved.
The AC vent was an issue- because I wanted to do lower cabinets there. I am pretty proud of our solution!
Sooooo much electrical work had to happen. Light switches and outlets needed to be moved, and I added sconces, under cabinet lights, pot lights and a chandelier. Because this room was originally a porch, there is NO attic space so installing all of this was a real task I’m thankful our contractors were up for.
The original view from the main hallway. Unfortunately, all of these shelves are now gone, but it’s for the better, I promise! You can see how this corner is visible at the end of the hall.
Here is my Coffee Bar Inspo:
Here is the area mid-construction. This home has been renovated at least 2 times before this one- you could see all the layers and modifications once the walls were peeled back. Poor old house- I hope we will do her justice and make this the last renovation.
Annnnnnnd here’s how it turned out!
I’d originally thought about doing green cabinetry (Relentless Olive by Sherwin Williams, which is on our kitchen island), but chose to keep it white (Pure White by Sherwin Williams) so that this potentially dark corner stayed as light and bright as possible.
It was important to me to have a large decorative element (the open shelving) to draw you into the space from the front door. This corner is the perfect landing space for everyone, and it perfectly accommodates a solo cup of coffee or a bunch of rowdy kids!
One day, I’d love to find a tulip table to put in place of my vintage black one here, but for now this table is serving us well!
I mentioned the issue of re-routing the AC vent earlier, and the solution was to create a vent on the side of the bottom cabinets (see that gold box? It’s actually a vent!). We also created a new vent (also housed inside the lower cabinets) into our bedroom on the other side of this wall to keep the air flowing. Amazingly, we still have quite a bit of storage in those cabinets.
When I shared this corner on Instagram, many people thought this was actually my kitchen space- and it sort of is! It is open to the kitchen, so it feels like an extension of the kitchen, really.
This little corner packs quite a bit in to keep it super functional for our family. I didn’t want to have to walk all the way across the room just to throw away old coffee grinds or to fill up the pot. It includes:
pull out trash can
double drawer fridge
nugget ice maker
RO system
small sink
This little area of our home is where I splurged the most. Having the extra drink space and “Sonic ice” has really made working from home enjoyable- and I also love the fact that everything is accessible for the kids.
Another thing I was very intentional about was the black quartz sink. Knowing that there would be a LOT of coffee in this sink, I wanted to avoid having to bleach it often, and the black sink has been so wonderful for that!
Here’s a “lights on” image- we put the sconces, chandelier and pot lights on all different switches and have really enjoyed the ability to adjust the lighting to the time of day/mood. The bulbs inside the sconces are actually grow lights and I keep them on all day so that my planties get the sun they need.
For the glass in the upper cabinet, I chose rain glass. I’m not into the frosted look, but I also wanted a little diffusion on it. I really love the way it turned out!
I’m going to do my best to link everything pictured here:
White Paint Color: Pure White by Sherwin Williams. Our trim, cabinets and walls are all this color and it has made painting the whole house (my primary job in this reno) SO much easier!
Tile: Saltillo (terracotta) tile from Yates
Countertop: Macaubaus Quartzite purchased from Stone King in Lubbock
Contractor: Re-Purpose Construction
Chandelier (I really wanted this one from West Elm, but it was just plain out of budget. In the end, I’m really happy with the one we have and think it is a more appropriate size for the space anyway).
Sconces (these were surprisingly affordable!)
Grow light bulbs (for keeping my plants alive! I put these in the sconces)
Backsplash tile was a clearance find and we almost didn’t have enough to finish the job because it was disappearing from stores so quickly! Thankful my sister picked some up for us in the DFW area so we wouldn’t have a half- finished wall.
Just in case any of you are coffee fanatics like us, here are our coffee makers:
So, let me know what you think! We are loving our coffee corner and I have so much more to share with you soon!
This post contains affiliate links, on which I will receive a small commission should you purchase anything/sign up/subscribe etc. I would never share something I didn’t actually like or want to share with you, so I wanted to let you know. Sharing affiliate links affords me a few more lattes and it’s always my aim to add value to your life with the brands and products I share. Thanks for supporting me!
